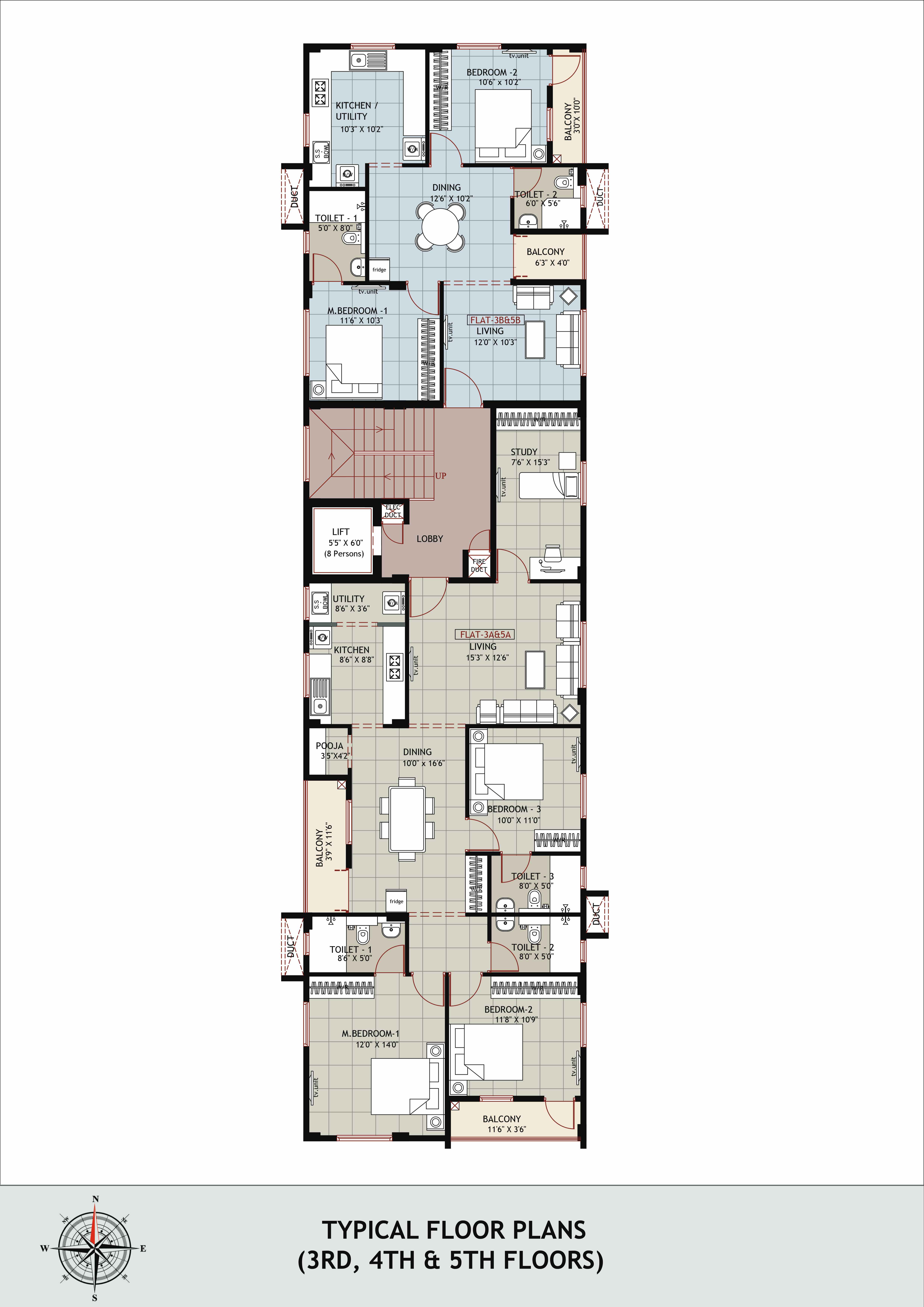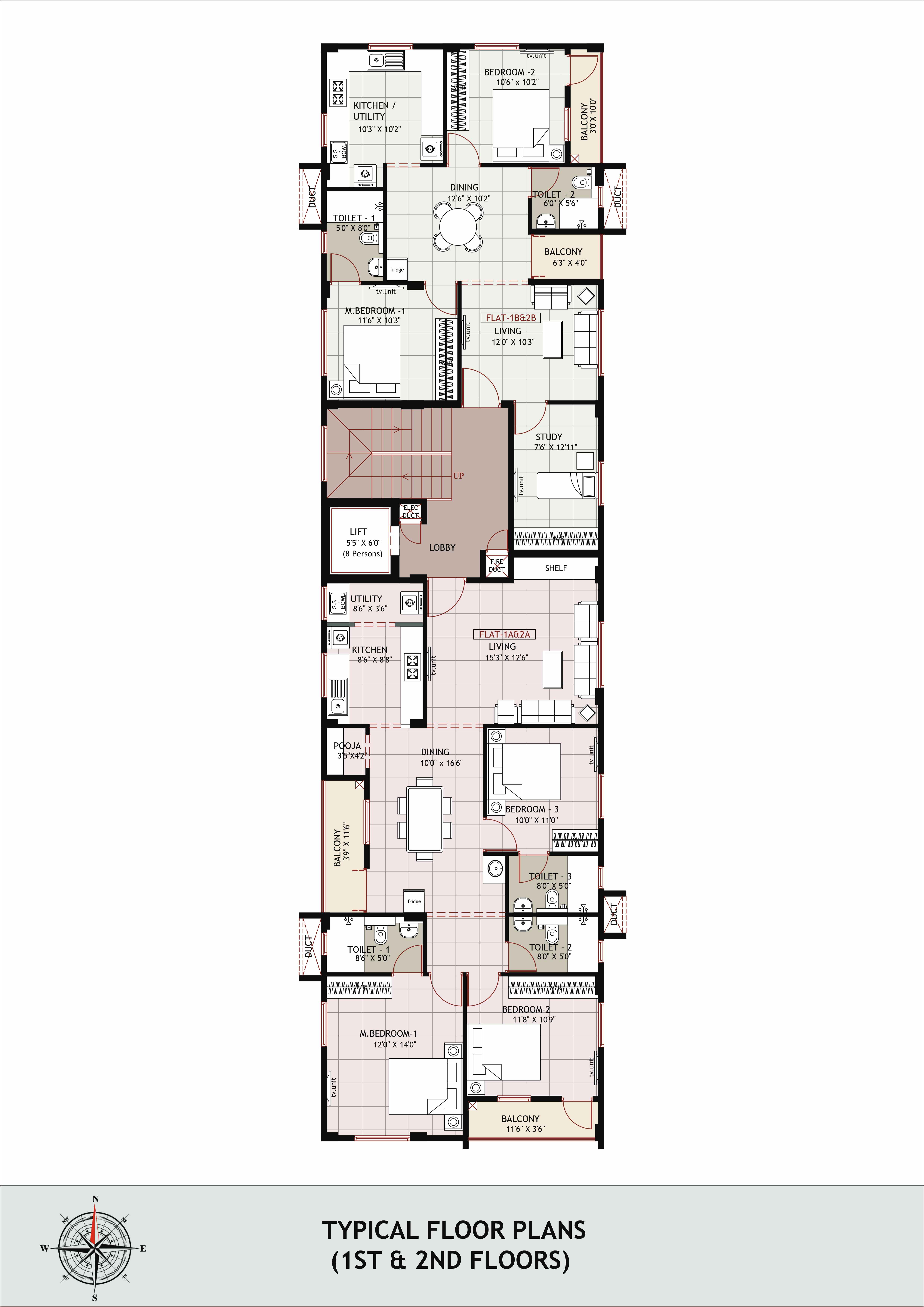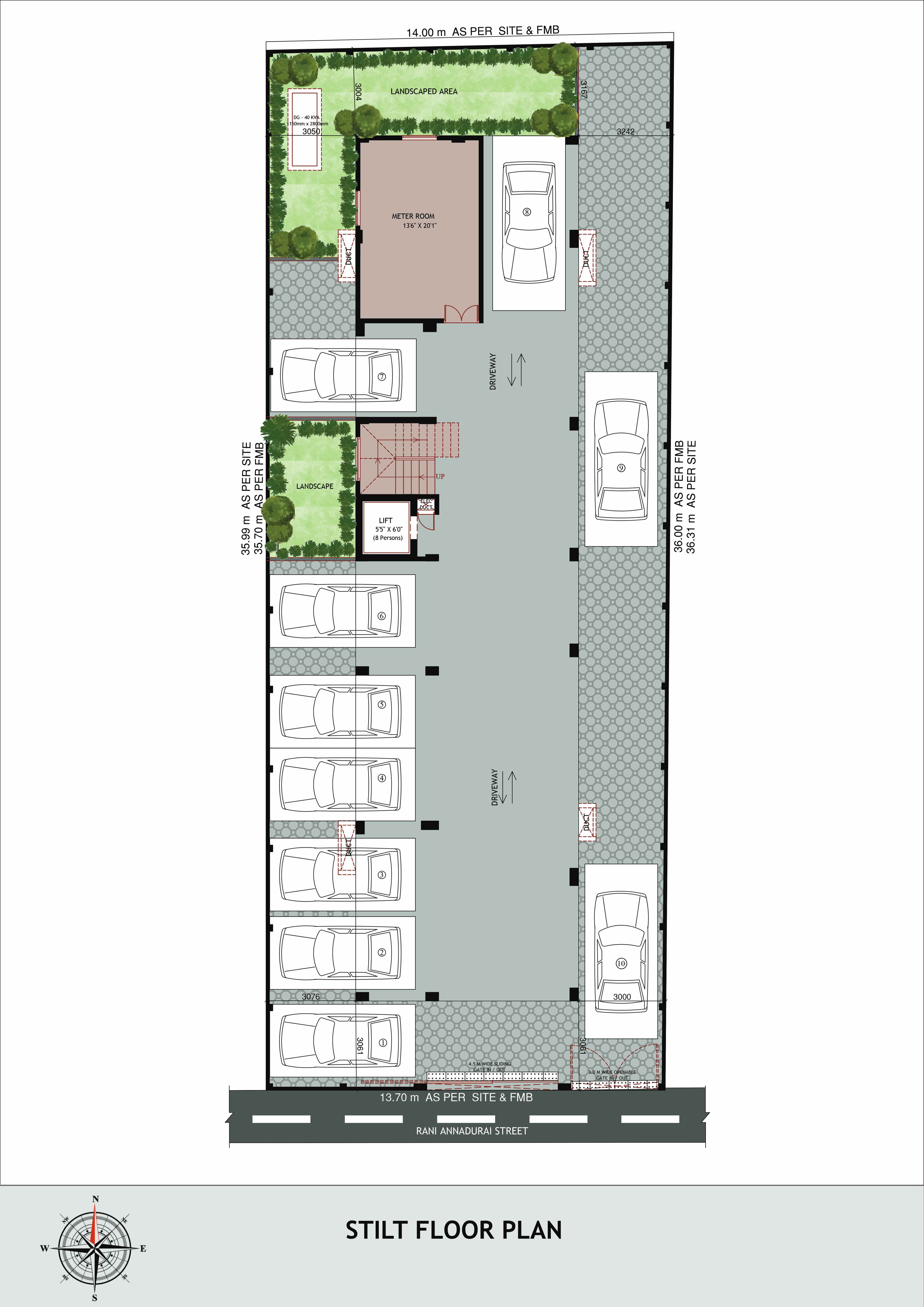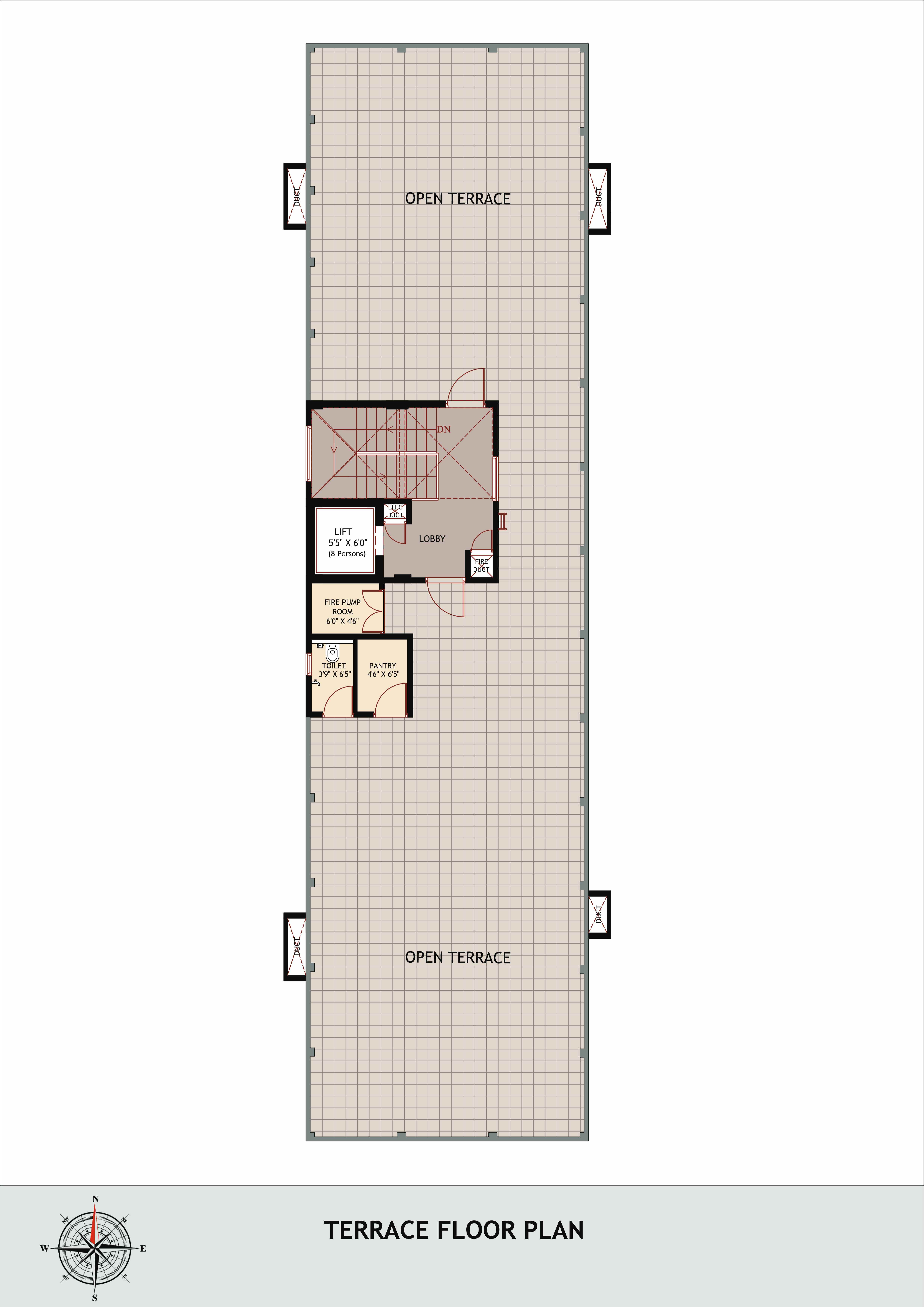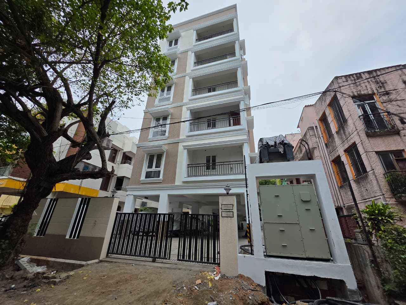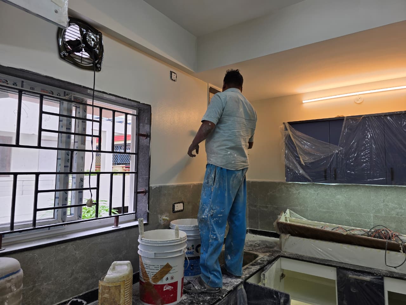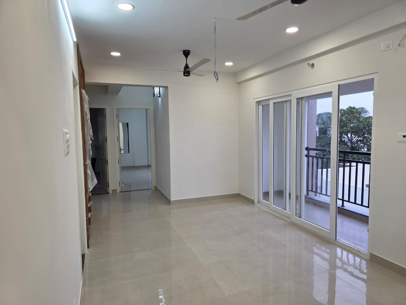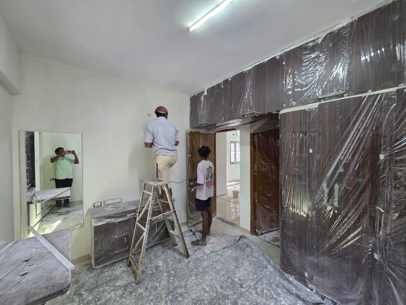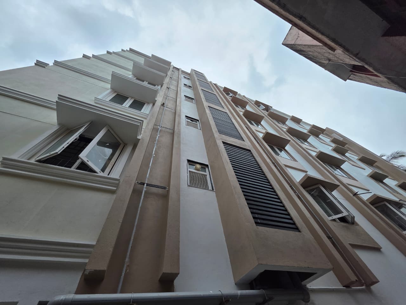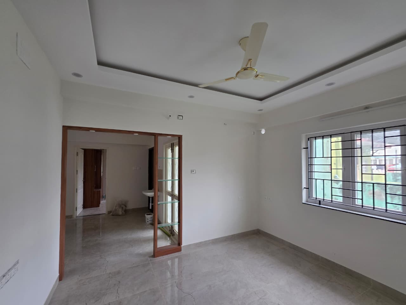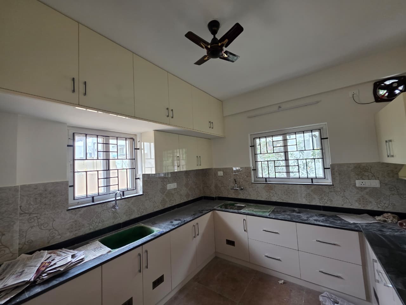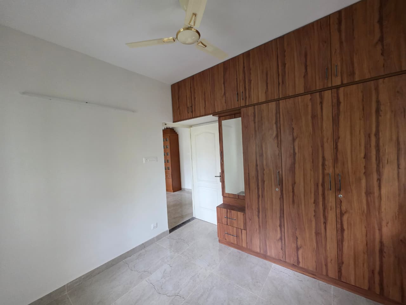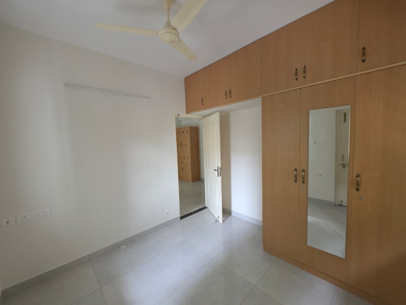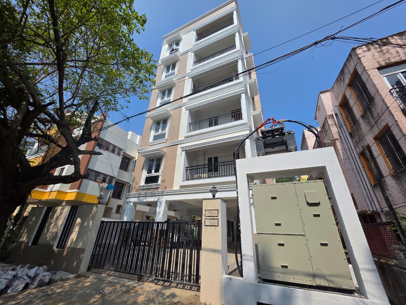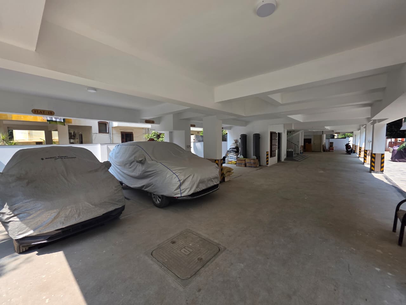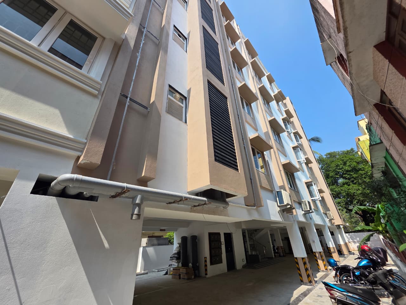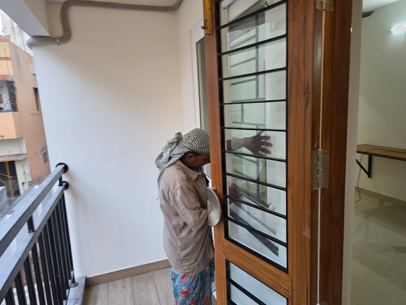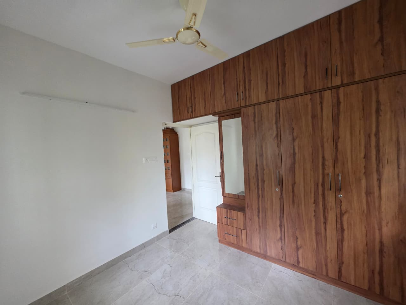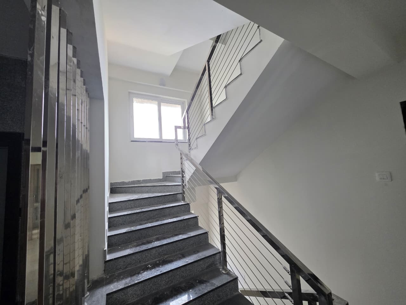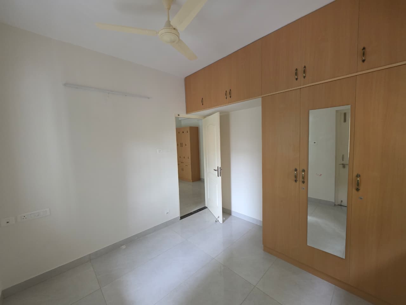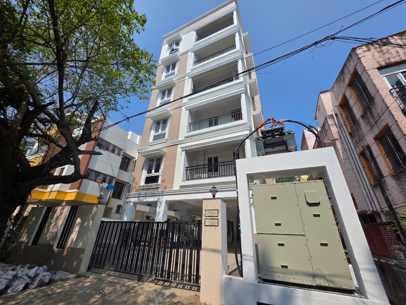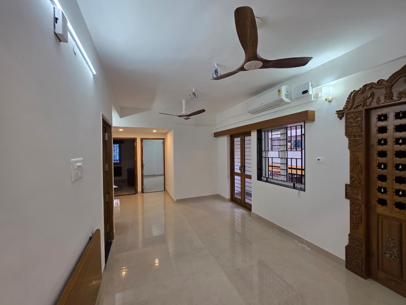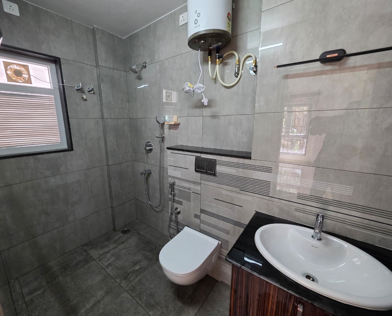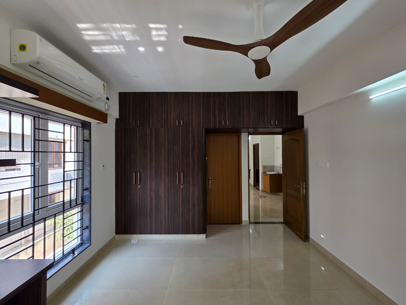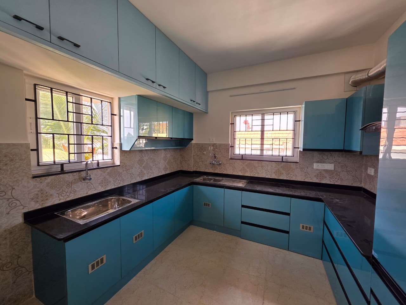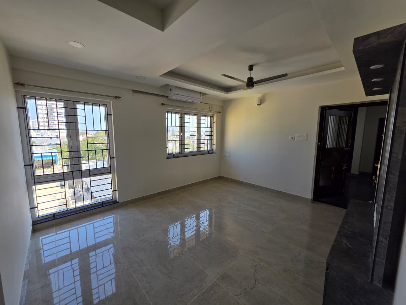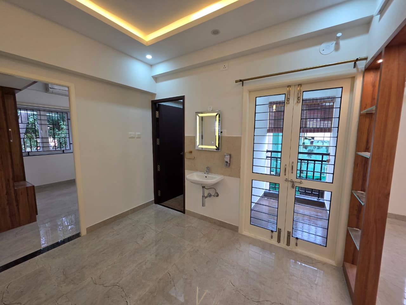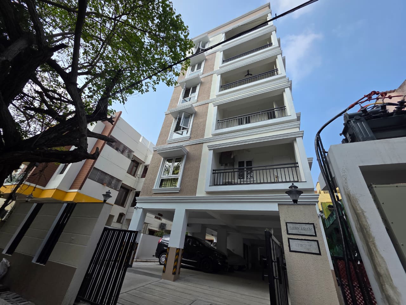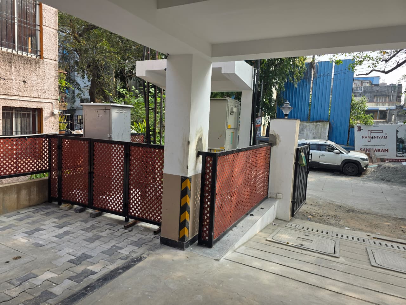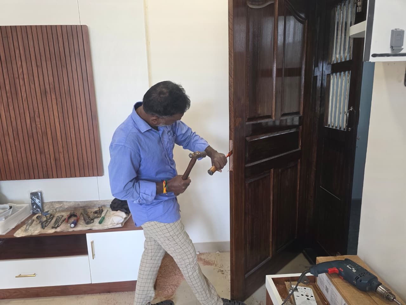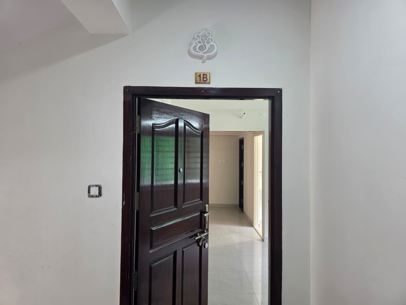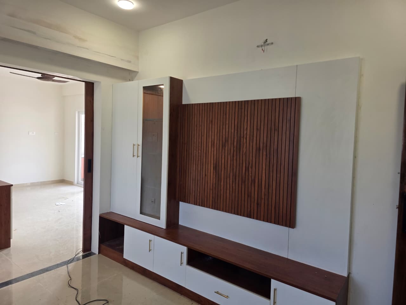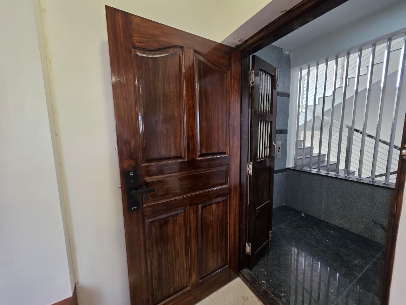Amenities
 Generator Backup
Generator Backup
 Elevators
Elevators
Master Layout Plan
×
![Zoomed Image]()
Approvals
Planning Permit No:
OL-PP/NHRB/0250/2024
Date of Permit:
2024-05-31
Building Permission No:
CEBA/WDCN09/00259/2024
Date of Permit:
2024-06-20
Project Update Images
-
-
-
-
- Flat wood work is in progress. (Flat -3A progress, Flat-1A ,1B,2A,3B,4A,4B,5A & 5Bcompleted)
- Final painting work is in progress. (Flat -1A, 2A ,2B progress, flat – 1B,3B,4B,5A & 5B completed)
- External final coat painting work is in progress. (80% completed)
- Flats 3B, 4B, 5A& 5B handed over completed.
- Metro & drainage connection obtained.
- Project Completion Certificate obtained.
- Flat wood work is in progress. (Flat -3Aprogress, Flat-1A ,1B,2A,3B,4A,4B,5A&5Bcompleted)
- Final painting work is in progress. (Flat -1A, 2A ,2B progress, flat – 1B,3B,4B,5A & 5B completed)
- External final coat painting work is in progress. (80% completed)
- Flats3B,4B,5A& 5B handed over completed.
- Metro & drainage connection obtained.
- Project Completion Certificate obtained.
- Flat wood work is in progress. (Flat -3A progress, Flat-1A ,1B,2A,3B,4A,4B,5A & 5B completed)
- Final painting work is in progress. (Flat -2A,2B and 3A progress, flat – 1A,1B,3B,4B,5A & 5B completed)
- External final coat painting work is in progress. (90% completed)
- Flats 1A, 3B, 4B ,5A & 5B handed over completed.
- Metro & drainage connection obtained.
- Project Completion Certificate obtained.
- EB connection obtained.
- Flat wood work is in progress. (Flat -3A progress, Flat-1A ,1B,2A,3B,4A,4B,5A & 5B completed)
- Final painting work is in progress. (Flat -2A progress, flat – 1A,1B,2B,3A,3B,4B,5A & 5B completed)
- External final coat painting work is in progress. (90% completed)
- Flats 1A, 2B, 3B, 4B, 5A & 5B handed over completed.
- Metro & drainage connection obtained.
- Project Completion Certificate obtained.
- EB connection obtained.
 Generator Backup
Generator Backup
 Elevators
Elevators
